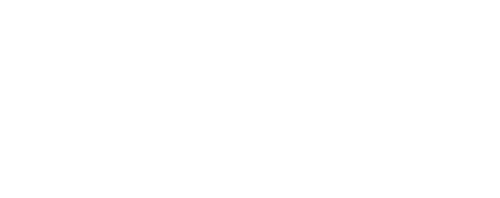Listing Courtesy of: CRMLS / Century 21 Village Realty / Claude Delgado
1343 Tierra Siesta Walnut, CA 91789
Pending (20 Days)
$990,000
MLS #:
P1-23690
P1-23690
Lot Size
5,493 SQFT
5,493 SQFT
Type
Single-Family Home
Single-Family Home
Year Built
1977
1977
Style
Contemporary
Contemporary
Views
Hills, Neighborhood
Hills, Neighborhood
County
Los Angeles County
Los Angeles County
Listed By
Claude Delgado, DRE #02062357 CA, Century 21 Village Realty
Source
CRMLS
Last checked Sep 3 2025 at 3:27 PM GMT+0000
CRMLS
Last checked Sep 3 2025 at 3:27 PM GMT+0000
Bathroom Details
- Full Bathrooms: 3
Interior Features
- Bar
- All Bedrooms Up
- Laundry: In Garage
- Tile Counters
- Laundry: Electric Dryer Hookup
- Storage
- Dishwasher
- Microwave
- Refrigerator
- Multiple Staircases
- Range Hood
- Electric Oven
- Water Heater
- Walk-In Closet(s)
- Electric Cooktop
- High Efficiency Water Heater
- Separate/Formal Dining Room
- Breakfast Area
Lot Information
- Cul-De-Sac
- Sprinklers In Front
- Sprinklers Timer
Property Features
- Fireplace: Family Room
- Fireplace: Wood Burning
- Foundation: Slab
Heating and Cooling
- Central
- Central Air
Flooring
- Carpet
- Vinyl
Exterior Features
- Roof: Asbestos Shingle
Utility Information
- Utilities: Cable Available, Water Source: Public
- Sewer: Public Sewer
- Energy: Water Heater
Parking
- Driveway
- Garage
- Door-Single
Living Area
- 1,980 sqft
Location
Estimated Monthly Mortgage Payment
*Based on Fixed Interest Rate withe a 30 year term, principal and interest only
Listing price
Down payment
%
Interest rate
%Mortgage calculator estimates are provided by C21 Village Realty and are intended for information use only. Your payments may be higher or lower and all loans are subject to credit approval.
Disclaimer: Based on information from California Regional Multiple Listing Service, Inc. as of 2/22/23 10:28 and /or other sources. Display of MLS data is deemed reliable but is not guaranteed accurate by the MLS. The Broker/Agent providing the information contained herein may or may not have been the Listing and/or Selling Agent. The information being provided by Conejo Simi Moorpark Association of REALTORS® (“CSMAR”) is for the visitor's personal, non-commercial use and may not be used for any purpose other than to identify prospective properties visitor may be interested in purchasing. Any information relating to a property referenced on this web site comes from the Internet Data Exchange (“IDX”) program of CSMAR. This web site may reference real estate listing(s) held by a brokerage firm other than the broker and/or agent who owns this web site. Any information relating to a property, regardless of source, including but not limited to square footages and lot sizes, is deemed reliable.





Description